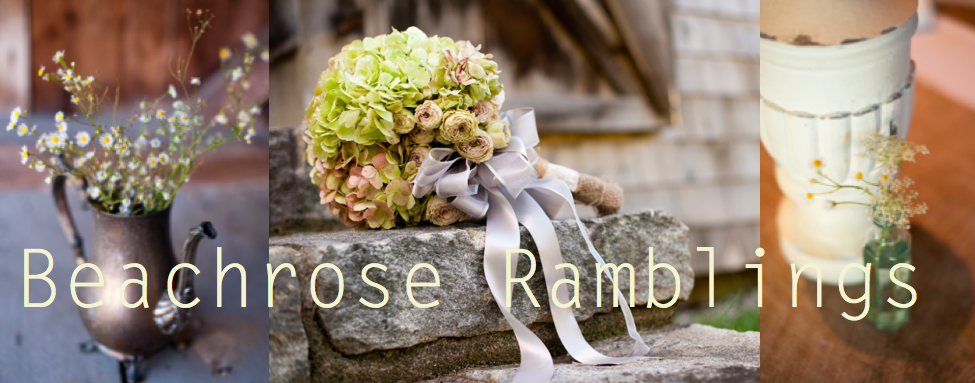 |
| Images: Under Spanish Moss |
 |
| Love these shelves! |
If I had the opportunity to redo my oh-so-traditional kitchen with zillions of upper cabinets, I would replace them with open shelves. They seem so user-friendly in my opinion. You can see what's there eliminating the need of searching for things. It also saves time as there's no need to open and shut cabinet doors. Sometimes I walk in my kitchen and have to shut four to five cabinets because for some reason my sons only know how to open them! :) Love you guys!
I would also have simple wooden countertops of quarter-sawn oak, cherry, or walnut.
 |
| Image: Butcherblock.com |
The lower cabinets in my dream kitchen would have simple linen cafe curtains like these on a rustic rod.
 |
| Image: Under Spanish Moss |
 |
| I love the subtlety of these colors but it needs some greyish-aqua -- my favorite color! |
The floors would be hand scraped and dark - but not too dark! And, the walls would be Venetian plaster or American clay for a healthy home and the fabulous texture they provide!
My dream sink would be a farm sink on legs with linen cafe curtains to hide storage beneath.
 |
| Image: Remodelista.com |
 |
| Image: Williams Sonoma |
 |
| Image: Meggie Lynne |
(Yes, there's my dream range in black!)
I would cover that top with honed white carrera marble with lots of veining like this one below:
 |
| Image: Google |
And, I'd store my white dishes and pottery in a lovely greyed-out aqua hutch like the one below.
 | |
| Decor de Provence It's so fun to imagine it! Simple, unique, and functional versus a cookie-cutter! What does your dream kitchen look like? Have a lovely day! xoxo, Millie |


No comments:
Post a Comment